Quick Hits: 300 & 500 E Main St
Quick Hits: 300 & 500 E Main St
|
Administrator
|
Re: Quick Hits: 300 & 500 E Main St
|
Really disappointed by the appearance of these schemes. They look generic and messy, way too many materials and facade treatments going on.
And I'm also concerned about the three consecutive super blocks that will form by the Police Station, 500 East Main, and the Human Services Building. I live right around the corner from here and walk by these blocks on a daily basis; the scale is entirely unfriendly to pedestrians. I'd hoped that the design for 500 E Main would work to break down the size of that block. It really needs some relief. Oh well... at least it'll be activated by retail. |
|
I agree with this. When you walk through literally almost any downtown, part of the appeal is that buildings on the main streets are similar (generally flush with each other relative to the sidewalk, mostly brick, etc) but different (slightly different colored brick, different height, etc). Projects that take up an entire block, especially when they are nothing more than five story stick-built apartments, will "fill in" some of the gaps, but don't really do anything to help the pedestrian experience other than to provide a tiny bit of retail. I recognize that it is more expensive to build numerous buildings on one block, but it looks better. Of course, it is also possible to build a single building that fits in quite well and isn't monotonous like the City Center tower.
|
Re: Quick Hits: 300 & 500 E Main St
|
I’m just not sure how much we can really expect from the design and development of residential buildings that are primarily meant to serve the affordable housing community. Clearly these are going to be less profitable projects and are going to be focused on being more functional and cost effective than having a beautiful or integrated design. And in this case the buildings are designed to be wrapped around new parking structures which otherwise presumably would need to be underground ($$$).
|
|
Administrator
|
In reply to this post by Dave @ Building Bull City
Wow--this is really great to see. By volume they're both mostly all parking, but if they were going to building more parking decks anyway (and they've been on a tear with those), might as well wrap them in affordable housing and retail, and build them over top of some underutilized surface parking lots while you're at it!
|
Re: Quick Hits: 300 & 500 E Main St
|
In reply to this post by Durham_Transplant
I disagree. I think we can expect more, and we should expect more from all the new development going in downtown, low-income or not. But I'm also an architect so I come across exemplary design all the time. Good design does not need to be expensive, and affordable design does not need to be generic or poorly composed.
Here are a few recent low-income housing developments from across the country: 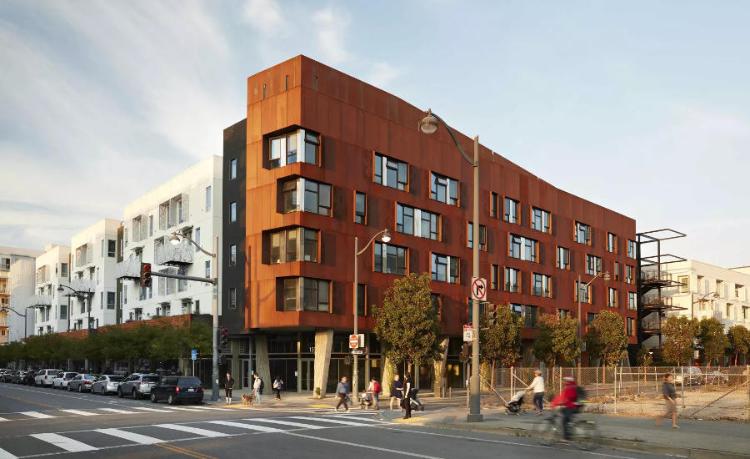 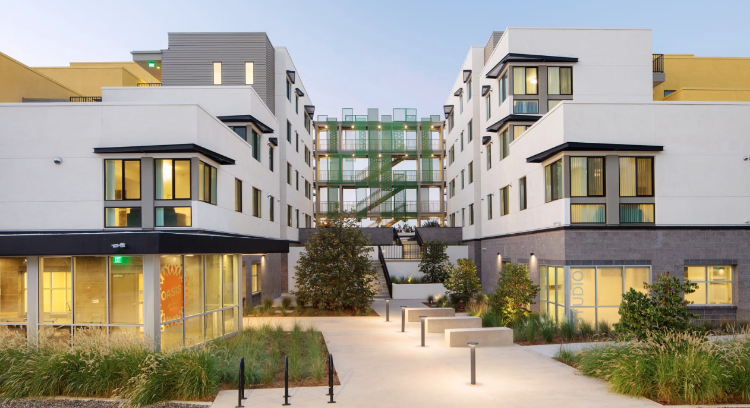 Some more examples by Charleston, SC's housing authority, dedicated for low-income seniors. 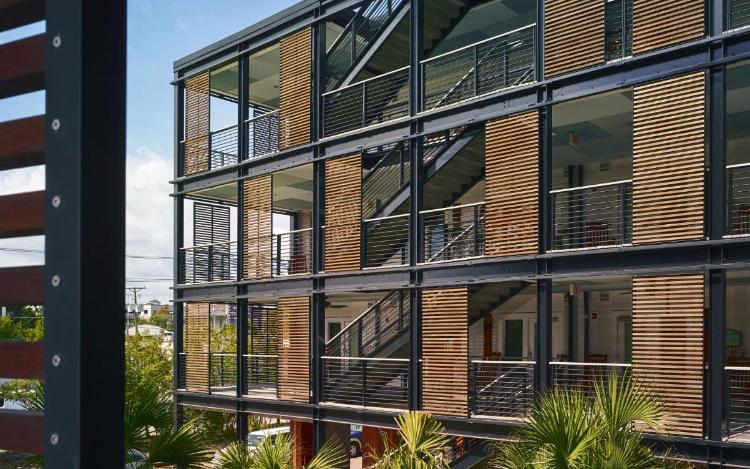 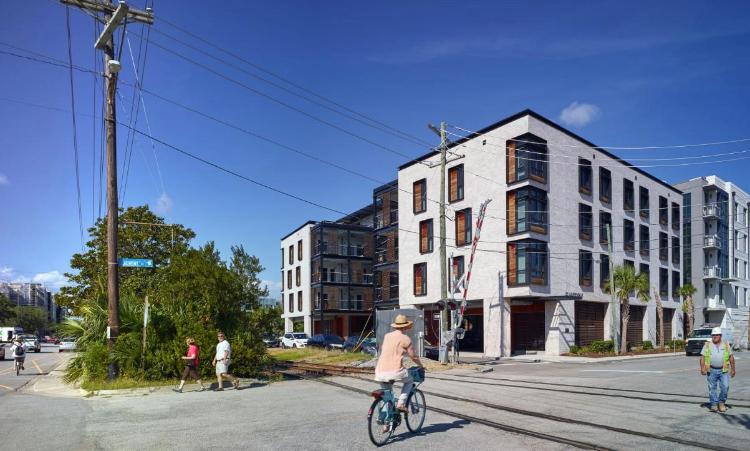 To be clear, I never expected anything of this caliber to be proposed for these lots. I just want to show that it can be done, when quality design is considered a priority. Actually, even some of Durham's newest affordable housing is reasonably well designed. The townhomes on East Main are great urban buildings with a nice street presence. Keep in mind that these proposals also contain market-rate housing. |
Re: Quick Hits: 300 & 500 E Main St
|
I’m not an architect so I’ll certainly defer to you there. I did read all three proposals that made the final cut and feel that this was by far the most aesthetically pleasing option. Is it great? Not really but it also seems that the desire to build around a parking structure was a limiting factor in this particular case.
The design of the soon to be built affordable housing project at Willard Street by the bus station looks marginally better to me. I’m also hopeful that the groups that are bidding on the old police station HQ project can bring some interesting ideas/design to that block. The various high level concepts put forth by the city suggest the multiple building/mixed height approach with interwoven green/public space that you suggested. I’d be curious to know how some of those other projects were financed as they are quite nice. |
Re: Quick Hits: 300 & 500 E Main St
|
Administrator
|
Agreed - @elevatoroperator, do you have any idea of the financing of those other structures? Are they all LIHTC projects?
|
Re: Quick Hits: 300 & 500 E Main St
|
In reply to this post by Durham_Transplant
I agree with you; the Willard Street apartments are decent.
Re: other proposals, I thought this one was nicely composed and really sleek... probably unrealistically so. But the retail in the 300 block would've been really nice, and overall relationship to the street is much better than the selected scheme. 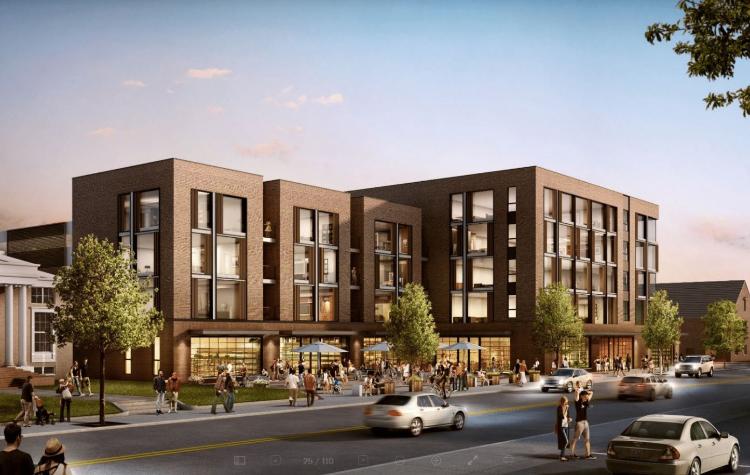 On another note, I think I should backtrack a little, because these are just RFPs. The buildings haven't really been designed yet. The site strategies that were selected are pretty strong overall, and hopefully they'll clean up the facades as the design progresses. Can't say much about the Police HQ site yet, but I'm familiar with one of the proposals. I'm optimistic. |
Re: Quick Hits: 300 & 500 E Main St
|
In reply to this post by Dave @ Building Bull City
I had to go back and look them up; I just pulled these from the annual AIA awards for Affordable Housing.
The first two used LIHTC. Not completely sure, but I think the one in Charleston used traditional financing. Here are some specifics I found on the first one: "Officials did not disclose the total development cost. However, the project was financed with a combination of public and private resources, including a tax-exempt construction loan by Citibank, residual receipts notes from both Citi Community Capital and OCII, 4% tax credit low-income housing tax credits (LIHTC) awarded by the California Tax Credit Allocation Committee, and a tax-exempt bond allocation from the California Debt Limit Allocation Committee. Wells Fargo was the LIHTC investor." These are all nicer than the market rate housing we get here! 
|
Re: Quick Hits: 300 & 500 E Main St
|
Administrator
|
Interesting
Do you have a sense of what the problem is? If this type of architecture is possible for affordable housing, what prevents it from happening here? Not the right developers involved? Not large enough of a market? Durham certainly has people who care about design and construction, perhaps moreso than the average city (present company included). I wonder where the stumbling block is. |
Re: Quick Hits: 300 & 500 E Main St
|
This post was updated on .
Not really! I've never worked on residential projects or with developers. Here are some observations/theories though; take them with a grain of salt due to my inexperience. You're right that Durham has no shortage of quality designers. In my view, the problem is that nearly all of the housing downtown (market rate included) is designed by the same two firms, both of which are very mediocre. J Davis did West Village, Bell West End, Whetstone, and Solis 9th Street. Cline Design did Solis Brightleaf, Foster on the Park (under construction next to the Farmer's Market), The Broadstone (under construction on Willard), both "Crescent" developments in the 9th Street area, the low-rise apartments portion of Van Alen, and I thiiiink the upcoming apartments on Pettigrew? It's actually quite striking when you consider that the bulk of new construction in our city is being controlled by a handful of people. All of the images of housing that I provided were done by boutique firms that regularly win design awards. Cline/J Davis, by contrast, specialize in generic stick-built apartment buildings, and one look at their portfolio shows how little diversity it contains. The other part of this equation is that developers who are out to make a quick buck have little incentive to push for quality design. The market in Durham is so strong, and the demand is so high, that they know that almost anything they build will get filled. They'll market the development as "luxury" and "local," pop some quartz counter-tops in it, and call it a day. In more saturated markets, design becomes a market differentiator, and developers are willing to pay a slightly higher design fee to hire a better architect and invest a little extra. As it stands in Durham, these firms offer a cheap, quick, and reliable way to turn a profit. And it clearly works, because the bar is set so low, and we lack the foresight to realize that twenty years from now, many of these buildings will look like cheap eyesores. It's not a problem that's unique to Durham. That's how I see it, anyway. |
|
In reply to this post by elevatoroperator
So, I know next to nothing about design, but I do think these are kind of generic. That being said, they're much better than the current parking lots or the government buildings (like that public services building on the 400 block).
But, honestly my biggest fear was they weren't going to include retail, so maybe my standards are a bit low. At some point East Main is going to really take off and we're going to get a bunch more apartments like the Bull House. |
«
Return to Building Bull City Posts
|
1 view|%1 views
| Free forum by Nabble | Edit this page |

