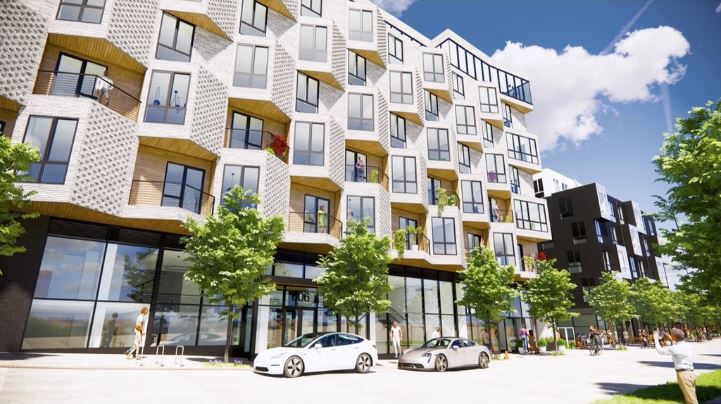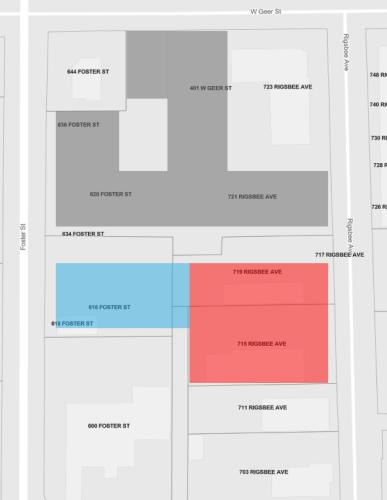Quick Hits: GeerHouse
12
12
|
The architect's website has updated renderings.
https://www.studio27arch.com/project/geerhouse/ Overall, they've preserved a lot of what I liked about the original design, but it is getting chunkier and less elegant imo. Seeing the overall massing also brings attention to how aggressive this is as it abuts Geer Street Garden. I wish they'd been able to step back or stagger the heights a bit more to soften those edges. |
|
Is there any time table for this?
|
|
In reply to this post by Dave @ Building Bull City
Dave, sounds like this project is in fact being scaled back moderately to 6-7 stories for the lower section and 14 stories for the tower. Not sure whether that was a result of public response or they just decided that a smaller project would be more practical. Either way it will probably fit somewhat better with the surrounding neighborhood.
|
|
What was it before? The lower section was already only supposed to be 6 stories. It's probably a 5-over-1, which maxes out at that height by code. Did the tower just lose 4 floors?
|
|
The original press coverage said two buildings of 9 and 18 stories though, to be fair, it’s not like that was a formal set of plans.
|
|
I saw that a development case was filed for 715-719 Rigsbee. It calls for 178 multi-family units with ground floor retail. I'm thinking this is the second stage of the GeerHouse project, but I'm not entirely sure. The LLC that owns the property shares the same DC address as Four Points (the developer of GeerHouse), so I'm assuming the LLC is owned by them.
|
|
I think that would actually be an entirely different project. The original GeerHouse development case specified two buildings and you can see the addresses listed for that site. 715-719 Rigsbee aren’t on there.
|
|
In reply to this post by McHugh
Looks like this is in fact a separate project. 178 apartments, 11k square feet of retail across 4 spaces. Four Points is really making a big investment and still has the “Green House” project nearby that nobody has seen any info about.
Related, I haven’t seen this specifically stated anywhere but I feel like the GeerHouse plans have changed and will no long include the “high rise” building. The development case says 2 buildings but the website renderings no longer speak to the second phase and multiple places now reference this as 220 apartments and 13k commercial space which was how they described the first phase. Maybe they just aren’t ready to get underway with that piece yet. Weird. If they don’t build that they are going to have an open hole on that site so I would assume they put something there eventually. And it once again bears repeating that this area will be completely transformed in the next few years. |
That's correct; TBJ posted an article today.  7 stories, 178 units, 11,216sf retail. 162 parking spaces with one level below grade and two above. "Top of the market" rents. Retail will open up to the "linear park" between this building and Geerhouse. Targeting coworking, restaurant, and speakeasy among uses. Hoping to start construction in June 2024 and wrap up in June 2026. |
|
So I guess my question is what do they plan to do with the property at 616/618 Foster? It’s under the ownership of a legal entity titled GeerHouse 2 LLC and that’s where I originally thought the taller building would be placed (connected via walkway to the building that’s underway now). It looks like they bought the Rigsbee plots in June 2022 so perhaps the availability of that property is changing their overall approach now that they own most of the block? Will be interesting to see what they end up doing.
|
|
Hmm, idk. I haven't seen any submittals so this is all guesswork, but the gray area is a rough footprint of Geerhouse phase 1, which is 220 units. If this project is 178 units and the same height, seems like it'd be difficult to get that many in the red footprint. I was assuming that it'd be taking up the blue area as well, with the linear park going in between. Could they be combining the lots?

|
|
Good point about the respective lot sizes. There is a lot of unused space in the GeerHouse footprint and obviously they have to incorporate Motorco. Ultimately doesn’t seem like we have enough info to say definitively without seeing a more detailed rendering. I did note that the development case and project description both clearly say 715-719 Rigsbee and appeared to only encompass those pieces.
|
|
I'm not really looking at lot sizes; the diagram I posted highlights actual potential building footprints. Just based on that it seems like the red building footprint seems too small to hold a similar number of units, unless there's some major inefficiency in Geerhouse's layout like single-loaded corridors (which I highly doubt). But yeah, agreed that it's too hard to tell without seeing actual plans. My scale could be way off.
Fwiw, I did also peek at 509 Mangum's footprint, which has 182 units, and it's in the ballpark but larger than the buildable area of 715+719 Rigsbee. Look forward to seeing what gives here; would be awesome of the other lot facing Foster St. can accommodate a phase 3. |
|
In reply to this post by Durham_Transplant
So I'm correct in understanding that they're no longer building the taller 14-story building?
|
|
I’m not sure there’s enough information available to say for sure. Feels safe to say it won’t be part of GeerHouse as originally envisioned. Everything I’ve seen about their project on the other side on Rigsbee refers to “715-719 Rigsbee” so I still don’t think that parcel is part of it. Best totally made up guess is that they will eventually do a tall-ish standalone project at the 616 Foster site.
|
«
Return to Building Bull City Posts
|
1 view|%1 views
| Free forum by Nabble | Edit this page |

