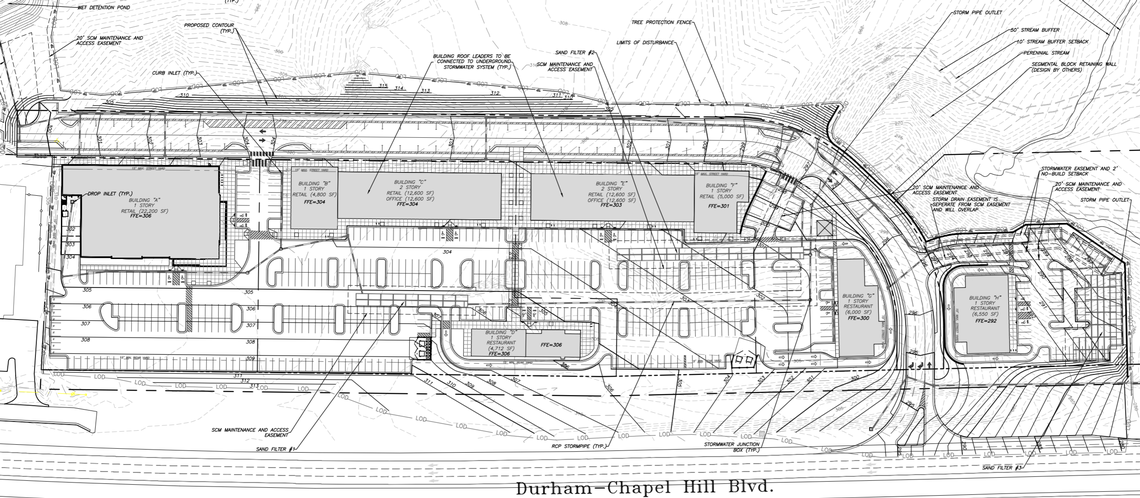...the plans it submitted detail a shopping center that would have eight separate buildings built around a surface parking lot. The project would include 25,000 square feet for office space; 57,000 square feet for retail space; and 17,000 square feet of restaurant space.
The picture is a bit blurry, but from what I can make out it looks like 6 single-story buildings and 2 two-story buildings, and 1 metric butt-ton of parking. I had hopes that we'd be seeing more density around the main artery between Durham and Chapel Hill going forward, but I guess it's still business as usual for now, especially since the light rail plans were killed.
Those stricter buffers were included as part of the city’s compact neighborhoods plan, which was meant to increase high-density developments near light rail stations. The Oakridge property is part of a proposed compact neighborhood around Patterson Place.
However, since that plan was put forward, the Durham-Orange light rail project fell apart.
“Now the compact neighborhood plan is sort of in limbo,” Healy said
I'm not sure if this should be interpreted as "this development was designed despite the compact neighborhoods plan, because there is no longer an impetus for the plan's adoption since the LR was killed" or "this plan was designed when the compact neighborhoods plan was still in play, and actually adheres to the plans requirements". I think the second one would be sadder, but either way now I guess this is the best we are getting.
Healy said, noting that he believes this project will be “more sprawl” than a dense and walkable development.
I'm right there with you buddy.
