Former Police HQ Development
1234
















1234
Former Police HQ Development
|
The interviews for the former Police HQ Site were last week; RFP responses are online.
From what I heard, HM Partners did not interview, so it's just between Akridge and Fallon's proposals. Akridge's has a stronger site strategy (imo) stemming from them owning the adjacent Mutual Life Tower and the future development that they are planning around the tower. So their proposal focuses on creating a cohesive district that's holistically designed and stitches the two blocks together. Fallon's keeps the Police HQ building, and in my view, is currently more architecturally refined. I think each proposal has its own benefits, and I wouldn't get too hung up on the renderings. This is the predesign phase, so the architects haven't really studied the building designs yet. It's more about the site and development strategy, and both are great. |
Re: Former Police HQ Development
|
Thanks for posting. I had been waiting for these responses to be posted. Both proposals are strong and would be exciting additions for downtown IMO. Seems like the future of the original building will be a key factor given that one maintains the existing structure and the other starts from scratch.
|
Re: Former Police HQ Development
|
They both look so amazing and will transform that whole block! Super excited about this!
|
Re: Former Police HQ Development
|
Administrator
|
In reply to this post by Durham_Transplant
Agreed - thanks so much for posting these.
And yes, either option would be great. If I had a vote (I most certainly don't), I think I prefer Akridge. I do like that they are thinking holistically about the district and I like that their public spaces are sectioned off a little. Instead of one big green area, there is a "retail plaza" with retail facing it, but still on the corner of Chapel Hill St. It feels like they spent time crafting the public outdoor "rooms" as well as the buildings themselves. But again, either would be good and no reason you couldn't make that adjustment in the Fallon plan, I suppose. But I also agree with Durham_Transplant that the original building is key. I love historic buildings, but if I'm being honest, I wouldn't care if that building goes. I realize it is personal opinion, but I think it is truly ugly and we should preserve and celebrate beautiful old buildings instead. Again, maybe others think differently with respect to the aesthetics. |
|
In reply to this post by elevatoroperator
Do we know what the "Future Go Triangle Development" Akridge mentions in the Context Plan will be? Or was that supposed to be for the light rail?
|
Re: Former Police HQ Development
|
In reply to this post by Dave @ Building Bull City
The old building ultimately comes down to personal taste, but my two cents is that it merits saving... not just from an aesthetic perspective, but because of our unique local legacy with modernist architecture.
It is one of the few shining examples left in our region of the International Style and was designed by Milton Small - a disciple of Mies Van de Rohe (one of the most celebrated architects in history). It is an early example of the new generation of progressive architecture produced by the School of Design at NC State, and it is a unique piece of history that not many other Southern cities have. This was a time when architects in the Triangle were at the forefront of progressive architecture in the US. Unlike many other dated modernist buildings, it also has so much potential to be given new life through an extensive renovation that could transform it from eyesore to modern jewel. See these images from 1958, when it was new. However, I understand why Akridge decided not to keep it. It's a numbers game, ultimately, and bringing it down would allow them to bring much more density to the site. |
Re: Former Police HQ Development
|
In reply to this post by Gib
My understanding is that site is owned by the city and is earmarked for future transit-oriented development. Or at least it was back when light rail was still a thing, and perhaps it could've been a cool gateway building into the district. Not sure of its plans now. The building boundaries in the site plan are probably just placeholders, not suggestive of any actual existing plan.
|
Re: Former Police HQ Development
|
In reply to this post by elevatoroperator
Fallon/Duda Paine won the bid.
https://www.heraldsun.com/news/local/counties/durham-county/article235227697.html 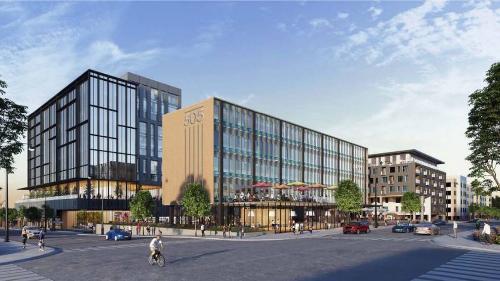
|
Re: Former Police HQ Development
|
Administrator
|
Good catch! Thanks for posting that.
Will be interesting to see the final designs they come up with. |
|
In reply to this post by elevatoroperator
Thanks for posting. Fallon and Duda Paine are both good choices. I'm glad they're saving the building. That part of DT will be so different. Hopefully the ATHC expansion materializes eventually. I can't believe how long it's taking.
|
Re: Former Police HQ Development
|
It’s truly insane how long the ATC project is taking to be unveiled. It’s been 3+ years since they bought the property right? Makes me think there are real issues around it — financing, approval, etc.
|
Re: Former Police HQ Development
|
This post was updated on .
In reply to this post by elevatoroperator
So apparently, the Duda Paine/Fallon scheme was not a done deal; it was only a recommendation by the task-force assigned to this project. The council declined to make a decision based on the recommendation, and they told both teams to incorporate feedback and come back with improved proposals.
The Perkins and Will/Akridge team has an updated scheme, which you can see here. https://www.505westchapelhillstreet.com/. There's a ton of info all over the website about the team's goals... definitely worth a read. It's an incredible improvement from the original scheme, imo, and keeps the Police HQ building. It's also very striking how dense and urban this area would become if this were to get built. I'm very excited about this. The decision will be made November 4, and I think it will be a public meeting so you can come show your support for your preferred scheme. 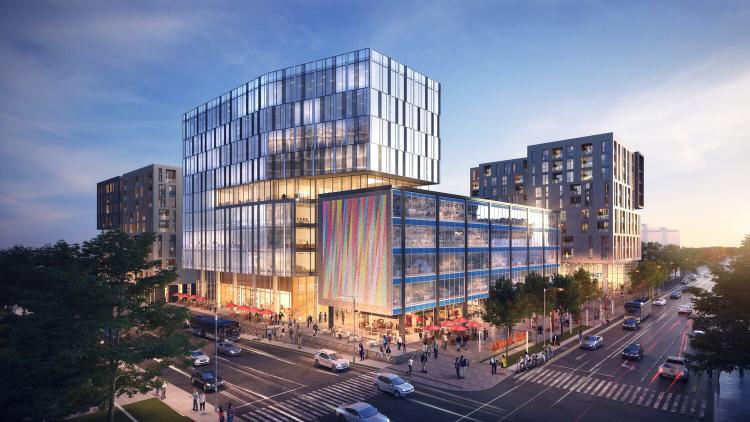 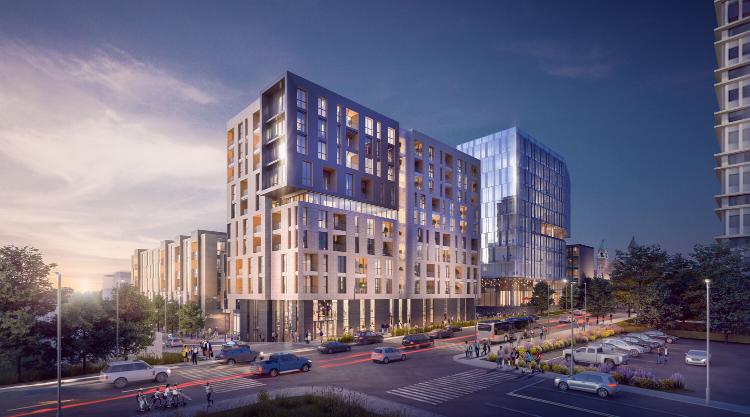 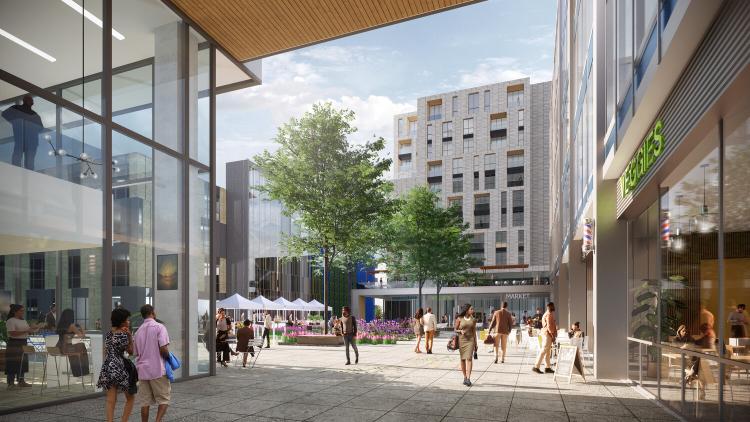 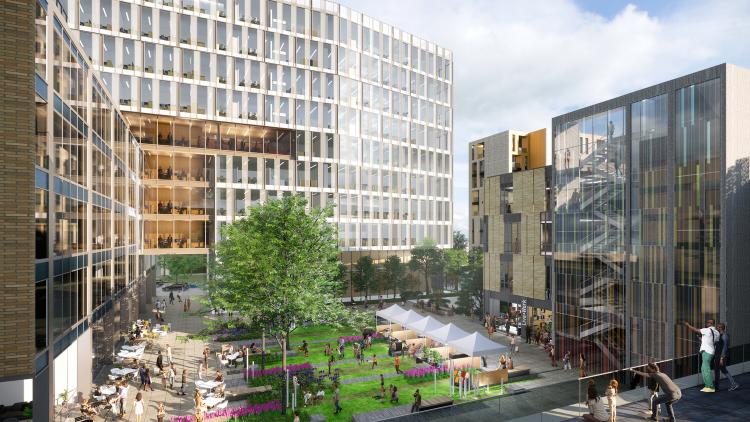 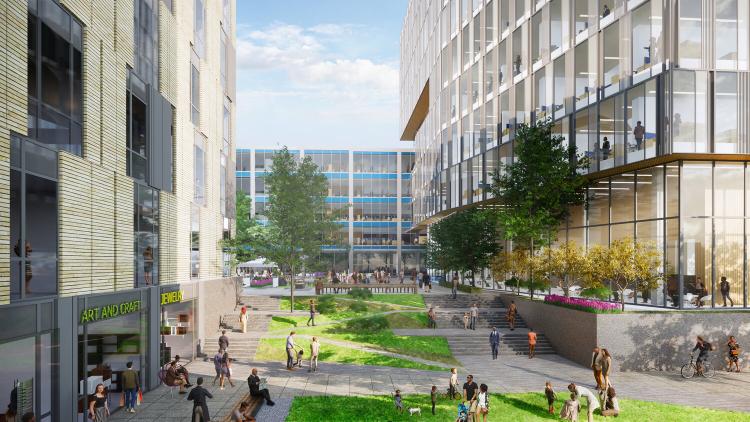
|
Re: Former Police HQ Development
|
Administrator
|
Wow - the website is REALLY well thought out and hits a ton of Durham priorities.
Thanks for sharing this and I don't know how much the design might change, but I really like the old/new incorporation of the police hq building. This area could really become another iconic part of the built environment here. |
|
Administrator
|
In reply to this post by elevatoroperator
> The decision will be made November 4
Any news on how this shook out? |
Re: Former Police HQ Development
|
They went with the original recommendation of the Fallon project.
|
Re: Former Police HQ Development
|
Administrator
|
Re: Former Police HQ Development
|
In reply to this post by Durham_Transplant
I feel like the Akridge proposal was more visually appealing but the Fallon project has a good amount more commercial space which we really need.
|
|
Administrator
|
In reply to this post by Dave @ Building Bull City
Interesting!
So, a similar number of affordable units, but Akridge was offering over 20% more money ($9.25m vs $11.25m) despite not being the winning bid. I wonder what the other details were that made Fallon Company's offer stronger. Maybe Akridge was not willing to pay until a later stage (putting the risk of a delay or cancellation of development plans on the city and not on the buyer/developer), or relatedly, maybe Akridge doesn't have as much experience doing these types of developments, which would also increase risk of delays or not being able to meet the provided specs. Or Akrdige could have a history of buying properties and then sitting on them to sell for a higher price later instead of actually developing the land? All of above is speculation of course, I don't know much about either Akridge or Fallon. |
Re: Former Police HQ Development
|
Administrator
|
I think those are all really good theories. The city might see the Akridge proposal as too good to be true and foresee a market pullback, at which point Akridge, having not paid upfront, would try to renegotiate.
Like you said, all speculation, but I could definitely see the city not wanting to take on more risk than it has to at the top of the RE cycle. |
Re: Former Police HQ Development
|
This post was updated on .
In reply to this post by Mitch
Although the decision was unanimous, it was discussed for 2.5 hours and a lot of council members were on the fence. Ultimately, city staff made a very convincing case for the Fallon proposal, although I also feel like they misrepresented or misunderstood aspects of the Akridge proposal. Here's my understanding from attending the council meeting and speaking to friends who worked on the project:
1. The biggest point of contention during the council meeting was minority ownership. Akridge offered 33% equity to minority business owners, 100k in scholarships to NCCU, and creating relationships to encourage an entrepreneurial environment in honor of Black Wall Street's Legacy. Fallon's response to this was vague and noncommittal, and this led to a lot of heated debate at the meeting. Several residents during public comment pointed to this development as an opportunity to right the many wrongs committed by Durham in displacing black residents and businesses during the era of Urban Renewal and construction of 147. 2. Winn -- the housing management organization that Fallon was teaming with -- is the largest developer of affordable housing nationwide. This was huge. They use models that have not been tried anywhere in NC before, and Durham was excited at the possibility of creating a relationship with them, proving that a model like this could work in NC, and continuing that relationship on future projects. My understanding is that the financial backing for their affordable housing would come from a separate pot of money so that DHA projects would not compete with them for funding. 3. For some strange reason, staff was concerned about blocking views to the Mutual tower from the center of the site. I get that it's a registered historic building, but Akridge literally owns the damn thing. Maintaining views to it is important from the highway and street, but should not be as important from a neighboring courtyard. Staff liked that the Fallon proposal pulled the tallest building back from the street, which they deemed "respectful" to the Church and Mutual tower. (My personal take is that this is the wrong move. Height should step down to the rear of the site as it borders residential development; the height should go along the main thoroughfare). 4. Staff had the impression that the Fallon scheme had no exposed parking. This is false. Their renderings didn't show any parking, but with the amount of office SF their scheme has, those cars have to go somewhere. And it wasn't really shown in their proposal, which is misleading. I think the Akridge team's masterplan, if viewed in isolation, was much stronger than Fallon's. 5. The amount of office space in Fallon's proposal was almost 100k sf higher. Durham was excited about the possibility of attracting a major HQ. However, this is inconsistent with the RFP, which prioritized residential space over office, so not sure why they reversed that. Akridge had something like 100 more residential units, and more retail. 6. Although Akridge's offer was 2 million higher, they offered 5% up front and 95% after development. Fallon's structure was the reverse -- 95% up front. This gave the city more security, and they can use the funds quicker. Also worth pointing out Lemanski's (Akridge team) history with Greenfire, in buying up multiple properties downtown and failing to deliver. Under his watch, the Liberty Warehouse roof collapsed, and the buildings on Main Street where One City Center now stands were demolished with nothing to replace them for years. I think trust may have been an issue here, although it was never discussed during the meeting. |
«
Return to Durham Development
|
1 view|%1 views
| Free forum by Nabble | Edit this page |

